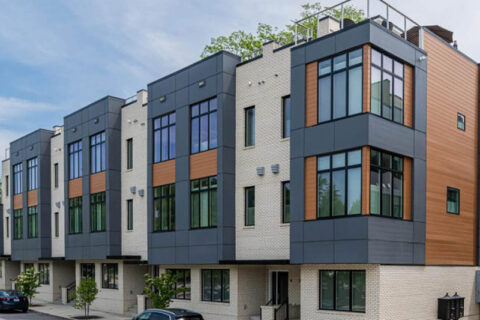Meet Emili of Form & Function: Crafting Spaces with Purpose
We’re thrilled to introduce Emili McMakin, AIA, from Form & Function Architecture, as the first featured architect in our upcoming newsletter. With nearly 15 years of experience at the Western North Carolina-based firm, Emili brings a deep passion for the built environment and a knack for designing spaces that resonate with clients and communities alike. We recently sat down with her to discuss her journey, design process, and the art of balancing creativity with practicality.
A Journey Rooted in Passion
 Emili’s love for architecture shines through in every project she undertakes. Holding degrees in architectural engineering and architecture, she’s spent 14 years with Form & Function, a firm celebrating nearly 15 years of transformative work. Pre-COVID, the firm focused 80% on commercial projects like restaurants and breweries, but post-COVID, it pivoted to 80% residential work, adapting to shifting market demands. Emili’s ability to navigate this transition highlights her versatility and commitment to meeting clients where they are.
Emili’s love for architecture shines through in every project she undertakes. Holding degrees in architectural engineering and architecture, she’s spent 14 years with Form & Function, a firm celebrating nearly 15 years of transformative work. Pre-COVID, the firm focused 80% on commercial projects like restaurants and breweries, but post-COVID, it pivoted to 80% residential work, adapting to shifting market demands. Emili’s ability to navigate this transition highlights her versatility and commitment to meeting clients where they are.
One standout project is Copper Crown, a local neighborhood restaurant where Emili’s vision was fully realized, blending functionality with aesthetic appeal. “Seeing a project come to life exactly as you envisioned it is incredibly rewarding,” she shares. Her work isn’t just about buildings—it’s about creating spaces that foster connection and reflect the unique needs of those who use them.
The Art of Design: From Vision to Reality
Emili’s design process is both structured and intuitive, following the standard architectural phases: schematic design (big-picture ideas), design development (refining details), and construction documents (permits and coordination). Projects typically take 6–9 months, depending on client decisiveness, with raw land offering a blank canvas compared to the constraints of existing structures.
Understanding a client’s lifestyle is at the heart of her approach. “Early conversations help us tailor designs to how people live,” Emili explains. For residential clients, especially those building retirement homes on tight budgets, decisions are often emotional. Commercial clients, on the other hand, prioritize function and cost, requiring a pragmatic yet creative touch. Emili excels at balancing these dynamics, ensuring every project feels personal and purposeful.
Overcoming Challenges, Building Trust
Architecture isn’t without its hurdles. Emili navigates challenges like managing client expectations, coordinating with builders, and designing within constraints like steep slopes, HOAs, or budgets. Her collaborative spirit shines in projects like Storybook Villas at Reynolds Mountain, where she worked closely with developer Harold Kessler and builder, Buchanan Construction Commercial Division to bring a shared vision to life. “The best projects come from trust,” she says, emphasizing the value of strong partnerships with clients and teams.
Looking Ahead
We’re excited to feature Emili in our inaugural Buchanan Commercial newsletter, where we’ll dive deeper into her work and showcase projects like Storybook. Stay tuned for potential video interviews that will bring her process and passion to life. At Buchanan Commercial, we believe in celebrating the architects and collaborators who shape our communities, and Emili’s story is a perfect example of design done with purpose.
Want to learn more about Emili and Form & Function? Subscribe to our newsletter for exclusive insights and updates on the projects shaping Western North Carolina.
Follow us on social media (Facebook, Instagram or view Video Projects on Youtube) to join the conversation and share in the excitement of building spaces that inspire.

