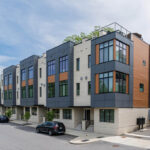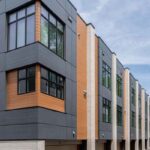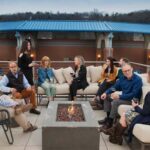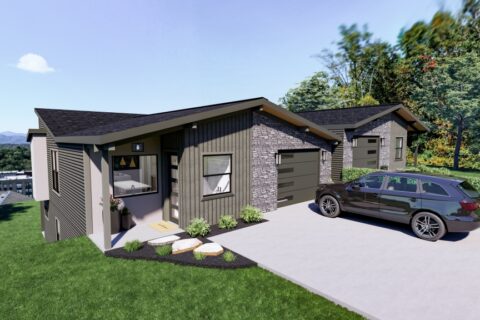Designing with Intention: Interview with Architect, Peter Alberice on Collaboration, Technology, and Sustainable Architecture

At Buchanan Commercial, we believe great construction projects are more than just beautiful buildings—they’re the result of intention, collaboration, and years of expertise. We recently sat down with Peter Alberice, a seasoned architect with Progressive’s lifestyle studio, to uncover the substance behind his work, particularly his close partnership with Buchanan Commercial’s division on the Bauhaus townhouse project. From a childhood treehouse in Wellesley, Massachusetts, to the acclaimed Bauhaus Townhomes, Peter’s story offers builders, developers, and engineers valuable insights into designing with purpose. Join us as we explore his career, a standout project, and his vision for the future of architecture.
A Career Built on Curiosity and Collaboration
Peter’s passion for building ignited at age four, fueled by Lincoln Logs, Legos, and a two-story treehouse he designed as a child in Wellesley. After graduating from Virginia Tech in 1983, he joined Six Associates in Asheville, later co-founding a firm with Robert Camille in 1991, joined by Robert Todd in 1992. Surviving the 2007–2008 recession, he rebuilt his practice, merging with MHAworks in 2016 and joining Progressive in May 2025. Now with offices in Charlotte, Durham, Asheville, Grand Rapids, Michigan, and Detroit, Progressive employs 340 people, and Peter plays a key business development role in the Asheville area.
Peter’s career reflects a hands-on ethos. Holding a limited general contractor’s license, his firm has built houses, commercial upfits, and the historic renovation of 32 Broadway, a condominium project housing his office and High Climate Tea. Progressive’s portfolio spans NASCAR facilities, museums and libraries, stadiums and amphitheatres, hospitals and medical centers, aviation, and school projects across Western North Carolina. This diversity informs his collaborative approach, pulling expertise from Progressive’s studios for mixed-use, workplace, higher education, and automotive projects.
Case Study: Bauhaus Townhouses – A Lesson in Site-Specific Design
One of Peter’s proudest projects is the Bauhaus Townhomes, initially named McCormick Place Townhouses. A collaboration between project managers and developers, Bauhaus exemplifies intentional, site-specific design, with Buchanan Commercial’s division as the selected builder working closely with Peter as the architect to bring the vision to life. Here’s a project breakdown for background:
- Project Scope: The client, a partnership of two investment groups led by Cooper Morrison of Beauxwright ( lead on the developer side), explored apartments and condominiums but chose 17 townhouses for easier financing, sales, and construction. The design prioritized a contemporary aesthetic, open main-level layouts (kitchen, living, dining), westward mountain views, rooftop terraces, three bedrooms, a lower-level suite, and two-car garages.
- Site Challenges:
- Tight Footprint: Fitting 17 units on a constrained site required squeezing in an extra unit, resulting in a narrow driveway and utility “spaghetti” in the alley (sewer, stormwater, water service and electrical conduits).
- Baseball Field Proximity: Adjacent to a baseball field, the site faced siding damage and broken windows from foul balls. Solutions included foam board insulation on windows and netting installed by MB Haynes.
- Complex Utilities: The alley’s dense utility network demanded meticulous coordination.
- Design and Construction:
- The team used Revit in the cloud for real-time collaboration, ensuring accurate 3D modeling and section cuts.
- Materials included fiber cement (tongue-and-groove for a modern look), brick, and upgraded clad windows (Pella, replacing vinyl for notoriety). The exterior avoided traditional lap siding for a sleek, fresh composition.
- Buchanan Commercial’s division was selected for their townhouse expertise and competitive price-service combination. Buchanan’s experience aligned better with the final townhouse design, fostering a tight partnership with Peter’s team to navigate the site’s complexities and deliver high-quality finishes.
- Peter’s wife, Sandra Stambaugh, a commercial photographer, provided interior and exterior photography for Bauhaus, enhancing its marketing. She also works with local company, Biltmore, producing weekly bloom reports for landscape photography, viewable at sandrastambaugh.com.
- Challenges and Solutions:
- Tall main-level ceilings enhanced light but complicated U-shaped stairs, requiring winders (angled half-stairs) at the top and bottom.
- On-site adjustments, like kitchen layout changes, highlighted the value of a fluid, collaborative process between Peter, the client and Buchanan Commercial, ensuring client-driven refinements were seamlessly integrated.
- Outcome: The project’s scale, view optimization (over a gas station toward mountains), and non-dated aesthetic earned compliments. Peter drives by and still feels it “looks fresh and fun.”
Takeaway for Professionals:
Bauhaus underscores the power of intentionality—designing for the site, not forcing stock plans. Buchanan Commercial’s close collaboration with Peter demonstrates how builders can partner with architects to address site challenges and deliver client visions. Builders should prioritize flexible collaboration, as on-site discoveries (e.g., the 17th unit, utility layouts) shape outcomes. Engineers can leverage tools like Revit to preempt coordination issues, while developers benefit from aligning project types (e.g., townhouses) with market and financing realities.
Peter’s Take on Technology: A Tool, Not a Replacement
Peter’s career spans a technological evolution—from pencil on tracing paper to Revit 3D modeling. He started with plastic lead on Mylar and pin bar drafting (a pre-CAD layering system), moved to early CAD, and now relies on Revit for projects like Bauhaus. Revit’s benefits are clear:
- Efficiency: 3D models allow virtual construction, reducing coordination errors and ensuring dimensional accuracy. Peter notes no dimensional issues since adopting Revit.
- Visualization: Teams can rotate models, cut sections, and optimize views, critical for site-specific designs.
- Collaboration: Cloud-based Revit enabled seamless Durham-Charlotte coordination, supporting Buchanan Commercial’s on-site execution.
Client Collaboration: However, Peter cautions against over-reliance on technology. Hand-drawing fosters iterative creativity, connecting the architect’s mind to the design. Digital models, while polished, can alienate clients who feel excluded, mistaking a “finished” CAD for a final design. He starts with sketches to keep clients engaged, only moving to models when flexibility remains.
On AI, Peter is skeptical and notes it has a long way to go in development for use. AI-generated buildings look “cartoonish,” lacking material realism, site-specificity, or “soul”—like a mannequin with “no blood flowing.” He compares AI to an overhyped 3D printing trend from six years ago, producing simple models but not practical designs. For example, an AI prompt for a “five-story brick building with mountains” produces unresolved results. Instead, AI could enhance Revit models or analyze data, supporting human collaboration, not replacing it.
Takeaway for Professionals: Builders and engineers should embrace tools like Revit for precision and coordination but maintain tactile processes (e.g., sketching) early on to foster creativity and client buy-in. Use AI for low-level tasks, not core design, as it lacks the soul of human collaboration evident in partnerships like Peter’s with Buchanan Commercial.
Sustainability: Building for Centuries, Not Decades
Peter’s vision for sustainable architecture prioritizes longevity and adaptability over high-tech gimmicks.
Key principles:
- Renovation First: The most sustainable buildings are existing ones. Repurposing office spaces or college classrooms into residential units leverages infrastructure like plumbing and parking, reducing waste.
- Long-Lasting Design: New buildings should last 100–300 years, using durable, low-maintenance materials that withstand hurricanes, snow, and wind. Simplicity is key—complex, high-tech systems (e.g., a LEED-certified building at Haywood Community College that underperformed) often fail over time.
- Adaptability: Buildings must evolve with changing uses. Peter envisions stripped-down designs with ample daylight, comfort, and flexibility for future retrofits.
- Labor Realities: Skilled labor shortages demand simpler construction methods, as high-end techniques are impractical for mass-market projects like apartments.
Takeaway for Professionals: Developers should prioritize adaptive reuse to cut costs and waste, while builders focus on durable, simple materials to future-proof projects. Engineers can design flexible systems that accommodate retrofits, ensuring buildings remain viable for centuries.
Other Notable Projects and Personal Connections
Beyond Bauhaus, Peter highlights:
- 12 S. Lexington: A mixed-use development where he and his wife live, with units that sell quickly, reflecting lasting appeal.
- 45 Asheland, 145 Biltmore, and The Landings: The Landings, near New Belgium Brewery, faced minor storm drain issues but remains a success.
Personally, Sandra Stambaugh’s photography added depth to Bauhaus’s marketing, and her Biltmore work showcases her expertise. Peter’s father, a Raytheon and Atkins and Merrill employee, inspired his love for building through home renovations and mock-ups like the Gemini space capsule. Collaborators like JQ Freeman, Cooper Morrison, Chris Warren, and Buchanan Commercial’s were instrumental in Bauhaus’s success.
Final Thoughts: Intentionality Drives Excellence
Peter’s philosophy—starting with general, site-specific sketches and collaborating iteratively—ensures projects like Bauhaus resonate with clients and communities. His hands-on site visits and city presentations, paired with Buchanan Commercial’s expertise as the builder, ensured the project aligned with both developer visions and regulatory needs. His caution against over-relying on technology and AI, paired with a push for sustainable, adaptable buildings, challenges construction professionals to balance innovation with practicality. As he reflects on a career sparked by childhood curiosity, Peter reminds us that great architecture requires intention, collaboration, and a deep connection to the site and client.





